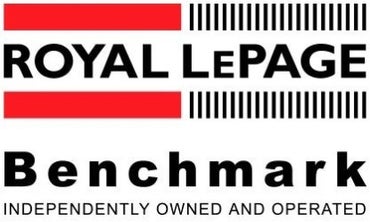Welcome to your dream home! This beautifully designed 1941 sqft detached home offers 3 spacious bedrooms, 2.5 bathrooms, and a layout that perfectly blends style and functionality. The open-concept main floor is an entertainer's delight, featuring a bright kitchen with modern white cabinetry, gleaming white quartz countertops, built-in microwave and oven, a gas stovetop, and space for a wine or beverage fridge of your choice. You'll love the ample storage, including a walk-through pantry and custom wine storage shelves. The cozy living room, with its gas fireplace framed by stone decor and a charming mantle, invites you to relax after a long day. Vinyl flooring throughout the main level offers durability and easy maintenance. A convenient 2-piece bathroom, mudroom, large foyer, and attached double garage complete this level. Step outside into your spacious, fully fenced north-facing backyard—perfect for family fun or outdoor entertaining. Upstairs, the well-designed layout continues. The primary bedroom is a true retreat, boasting a 5pc ensuite with a deep soaker tub, separate shower with a Kohler speaker showerhead, double vanity with quartz countertops, and a private water closet. All three bedrooms feature walk-in closets, providing plenty of storage space. The large bonus room creates a great separation between the primary and secondary bedrooms. An upstairs laundry room and a full bathroom with tile to the ceiling and quartz countertops complete this level. The unfinished basement is a blank canvas, with 9 ft ceilings and a bathroom rough-in, ready for your personal touch. Don't miss the opportunity to call this beautiful property home—schedule your viewing today
| Address |
628 Midtown Place SW |
| List Price |
$775,000 |
| Property Type |
Residential |
| Type of Dwelling |
Detached |
| Style of Home |
2 Storey |
| Area |
Airdrie |
| Sub-Area |
Midtown |
| Bedrooms |
3 |
| Bathrooms |
3 |
| Floor Area |
1,941 Sq. Ft. |
| Lot Size |
3806 Sq. Ft. |
| Year Built |
2017 |
| MLS® Number |
A2172048 |
| Listing Brokerage |
Royal LePage Benchmark
|
| Basement Area |
Full, Unfinished |
| Postal Code |
T4B 4E3 |
| Zoning |
R1-U |
| Site Influences |
Landscaped, Shopping Nearby, Park, Playground, Sidewalks, Street Lights |
