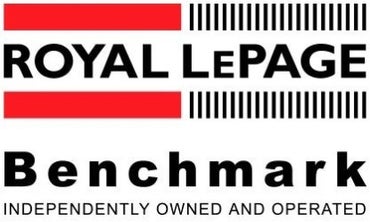This DETACHED INFILL in MOUNT PLEASANT is a beautifully upgraded, spacious sanctuary DESIGNED with LARGE FAMILIES in mind and offers the perfect blend of luxury & warmth. Situated on a 37.5-ft x 120-ft lot, you’re surrounded by mature trees, character homes, & other infills. Featuring engineered hardwood flooring, wood-wrapped stairs w/ LED lighting, undercabinet LED lighting, dual furnaces, butler’s pantry, walk-in mudroom closet, vaulted primary suite w/ STEAM SHOWER, upper bonus room w/ built-in media centre, private ensuites w/ heated tile floors for the comfort of each family member, a fully developed basement w/ wet bar & island, a home office/gym space, & a double plug-in for car chargers in the detached garage! *BE SURE YOU VIEW THE VIRTUAL WALKTHROUGH TO SEE ALL THE DESIGNER TOUCHES & UPGRADES!* The location only adds to this highly desirable home – just north of 16th Ave, you’re nicely tucked away on a quiet street w/stop signs at each end, so no cars flying by! It’s a safe neighbourhood w/ neighbours who’ve been living there for 30+ years & have completed renos, so there is not a lot of construction happening in the near future! Parks, schools, shopping, & amenities are all around, including Confederation Park, Mt Pleasant Park, McHugh Bluff, King George School, & SAIT. You’re right between 4th & 10th Street, giving you access to restaurants & amenities along 4th & a straight shot to Kensington down 10th! The main floor of this exquisite home offers a grand foyer w/ an eye-catching wood slat divider wall, an elegant 2-pc powder room, & quiet front bedroom/office w/ 3-pc ensuite. Perfect for everyday family use & entertaining, the open kitchen offers you tons of space, w/ an oversized island, waterfall quartz countertop & bar seating, a dual basin sink, & lots of lower drawers. There’s more space in the BUTLER’S PANTRY, w/ a full-size fridge, sink, & 6-burner gas cooktop! The dining room features a chandelier & transom windows, while the family room enjoys an inset gas fireplace w/ built-ins on either side & direct access to the back deck through sliding glass doors. The rear mudroom has a shiplap feature wall, bench, hooks, coat closet, & WALK-IN CLOSET. Upstairs, you’re greeted to a bonus room w/ a built-in media centre, built-in bookcase, two secondary bedrooms w/ walk-in closets & private ensuites w/ heated tile floors, & a laundry room w/ sink & quartz folding counter. The showstopper is the primary suite w/ vaulted ceiling & 5-pc ensuite w/ barn door entrance, standing shower w/ full-height tile & STEAM, dual vanity, & freestanding soaker tub! The living space continues into the basement, w/ an office/home gym, a large guest bed w/ 4-pc ensuite w/ STEAM SHOWER & walk-in closet, & a 2-pc bath. The spacious rec area features a built-in media centre w/ sizeable wet bar, including an island w/ waterfall quartz counter, bar seating, sink, & fridge. Come see how your family can spread out across the space!
Address
627 18 Avenue NW
List Price
$1,878,888
Property Type
Residential
Type of Dwelling
Detached
Style of Home
2 Storey
Area
Calgary CC
Sub-Area
Mount Pleasant
Bedrooms
5
Bathrooms
7
Floor Area
2,894 Sq. Ft.
Lot Size
4499 Sq. Ft.
Year Built
2023
MLS® Number
A2176959
Listing Brokerage
RE/MAX House of Real Estate
Basement Area
Finished, Full
Postal Code
T2M 0T9
Zoning
R-C2
Site Influences
Back Lane, Back Yard, City Lot, Dog Run Fenced In, Low Maintenance Landscape, Schools Nearby, Shopping Nearby, Park, Walking/Bike Paths, Playground, Pool, Rectangular Lot, Sidewalks, Street Lights, Street Lighting
