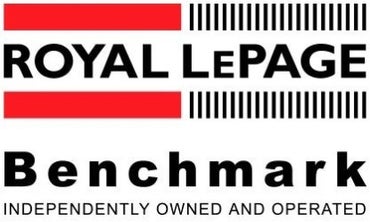Welcome to 88 Walgrove Place, a stunning 3-bedroom home in the heart of Walden, thoughtfully designed with modern living in mind. Built by the renowned Daytona Homes, this property showcases exceptional craftsmanship, high-quality finishes, and an unwavering commitment to customer satisfaction.
Step inside to discover a bright and inviting main floor, featuring an open-concept layout that blends style and functionality. The great room flows effortlessly into the spacious kitchen, where a walk-through pantry connects to the mudroom and double attached garage—offering everyday convenience. A cozy den provides the perfect home office or reading nook, while the dining area overlooks the rear deck, ideal for summer evenings. A 2-piece powder room completes the level.
Upstairs, a bonus room adds versatility to the home, perfect for a media space or kids' retreat. The primary suite boasts a walk-in closet and a luxurious 5-piece ensuite, creating a private oasis. Two additional bedrooms, a 3-piece bathroom, and a laundry area ensure comfort and practicality for the whole family.
The walk-out basement remains unfinished, presenting an incredible opportunity to customize and add value to your home. Whether you envision a home gym, additional bedrooms, or an entertainment area, the possibilities are endless.
Situated in the vibrant community of Walden, this home offers easy access to parks, pathways, schools, and shopping, ensuring a lifestyle of convenience and connection. With Daytona Homes’ signature quality and exceptional customer service, 88 Walgrove Place is an outstanding opportunity to own a thoughtfully designed home in one of Calgary’s most desirable neighborhoods.
Schedule your private showing today!
Address
88 Walgrove Place SE
List Price
$819,900
Property Type
Residential
Type of Dwelling
Detached
Style of Home
2 Storey
Area
Calgary S
Sub-Area
Walden
Bedrooms
3
Bathrooms
3
Floor Area
2,231 Sq. Ft.
Lot Size
3369 Sq. Ft.
Year Built
2025
MLS® Number
A2191081
Listing Brokerage
Royal LePage Benchmark
Basement Area
Full, Unfinished, Walk-Out To Grade
Postal Code
T2X 5A9
Zoning
RC2
Site Influences
City Lot, Schools Nearby, Shopping Nearby, Other, Park, Walking/Bike Paths, Playground, Sidewalks, Street Lights
