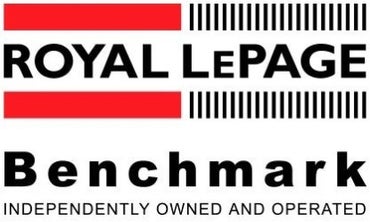Welcome to 664 12th Ave S, Carstairs, a fully renovated home with high-quality finishes and modern upgrades throughout.
Inside, you'll find new luxury vinyl plank flooring, fresh paint, modern lighting, and large brand-new windows that fill the open living space with natural light. The redesigned kitchen features quartz countertops, a matching backsplash, sleek cabinetry, and high-end LG stainless-steel appliances for a stylish and functional space. Bedrooms are spacious and private, while the updated bathrooms showcase custom tile work, modern vanities, and stylish fixtures.
Beyond aesthetics, this home has been upgraded for efficiency and reliability with all-new electrical wiring (200-amp panel), brand-new plumbing, a high-efficiency furnace with brand-new ducting, and a tankless hot water system for endless hot water.
The fully finished basement is included in the price and offers additional living space. A rough-in for a secondary kitchen and laundry has already been added, making it easy to convert the lower level into a separate suite. The rear stairway provides convenient access for dividing the upper and lower levels, presenting a great investment or rental opportunity. (Note: Buyers must comply with all municipal requirements and permitting processes set by the Town of Carstairs.)
The oversized single-car garage offers dual access from the rear lane and front driveway, providing ample parking and storage. The large backyard is perfect for outdoor entertaining or future development.
Located in a quiet, family-friendly community, this home is close to schools, parks, and amenities. Don’t miss this move-in-ready opportunity—schedule your private showing today!
Address
664 12 Avenue
List Price
$579,000
Property Type
Residential
Type of Dwelling
Detached
Style of Home
Bungalow
Area
Carstairs
Sub-Area
Other
Bedrooms
4
Bathrooms
3
Floor Area
1,184 Sq. Ft.
Lot Size
7200 Sq. Ft.
Year Built
1966
MLS® Number
A2199667
Listing Brokerage
Royal LePage Benchmark
Basement Area
Full, Unfinished
Postal Code
T0M 0N0
Zoning
R-1
Site Influences
Back Lane, Back Yard, None
