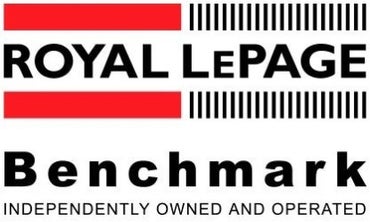This stunning 2-bedroom, 2-bathroom suite offers over 1,025 sq. ft. of thoughtfully designed space, where modern sophistication meets timeless comfort. Perched high above the city on the 16th floor, you'll be captivated by panoramic views stretching from downtown to the rivers, all framed by expansive floor-to-ceiling windows that flood the home with natural light.
The open-concept layout is both functional and stylish, with 9-foot ceilings, neutral tones, and refined finishes throughout. At the heart of the home is a chef-inspired kitchen featuring sleek espresso cabinetry, quartz waterfall countertops, stainless steel appliances, a gas cooktop, built-in oven, and a breakfast bar perfect for casual dining or entertaining.
The spacious living and dining areas flow seamlessly onto a private balcony—an ideal space for morning coffee or evening wine with a view. The primary bedroom is a serene retreat with a walk-through closet and a spa-like 5-piece ensuite, complete with a relaxing tub and glass shower. A second bedroom and full 3-piece bath are thoughtfully positioned for privacy—ideal for guests or a home office setup.
Additional features include air conditioning, in-suite laundry, a titled underground parking stall, and a separate storage locker. The Arriva offers 24-hour concierge service, security, a rooftop garden, guest suites, underground visitor parking, and a stylish party room.
Located just steps to the Elbow and Bow River pathways, Stampede Park, East Village, 17th Ave, and the downtown core, this location is truly unmatched for walkability and access to Calgary’s best dining, entertainment, and amenities.
Whether you’re looking for a lock-and-leave lifestyle or a sophisticated urban home, this is an exceptional opportunity to live in one of Calgary’s most sought-after high-rises.
Book your private showing today and experience the Arriva difference.
Address
1605, 433 11 Avenue SE
List Price
$544,900
Property Type
Residential
Type of Dwelling
Apartment
Style of Home
Single Level Unit
Area
Calgary CC
Sub-Area
Beltline
Bedrooms
2
Bathrooms
2
Floor Area
1,025 Sq. Ft.
Year Built
2008
Maint. Fee
$904.83
MLS® Number
A2204738
Listing Brokerage
Royal LePage Benchmark
Postal Code
T2G 0C7
Zoning
DC
Site Influences
Shopping Nearby, Park, Walking/Bike Paths, Sidewalks, Street Lights
