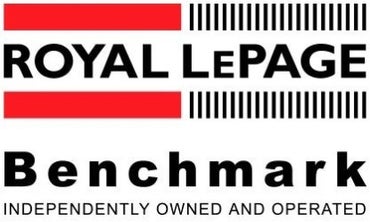WOW! This amazing, extensively renovated home faces Fish Creek Park and has spectacular views along the ridge. Beautiful quality craftsmanship throughout, with a dream kitchen featuring granite counters, stainless appliances, and plenty of custom cabinetry. Rich stained oak hardwood throughout, and a showstopper 2-sided stone-faced fireplace add an elegant feel to the sprawling bungalow with over 2200 sq ft above grade. This home is so bright and open, with skylights, plenty of large windows, and vaulted ceilings in the dining nook. 3 generous bedrooms including the master suite featuring an ensuite with amazing multi-spray steam shower. Bonus loft upstairs provides a quiet space for movies or a library, and is separated by french doors. Downstairs, the lower level offers a large open rec room, flex space currently used as a gym, 4th bedroom & 3 pc bath, and huge storage space that could be used as a wine cellar or cold storage. Enjoy the gorgeous professionally designed outdoor living space, with large recently painted deck, hot tub, plenty of mature landscaping, meticulous lawn & underground sprinklers. Other upgrades include new mechanical including furnaces & A/C, and a fresh coat of paint throughout. Ideally located in established Parkland, this home is close to paths & parks, schools, shopping & more. Homes like these do not come along often!
Address
475 Parkvalley Drive SE
List Price
$839,900
Sold Price
$857,580
Type of Dwelling
Detached
Sub-Area
Parkland
Bedrooms
4
Bathrooms
3
Floor Area
2,220 Sq. Ft.
Lot Size
654 m2 Sq. Ft.
Year Built
1976
MLS® Number
C4203012
Listing Brokerage
Royal LePage Benchmark
Postal Code
T2J 4V5
Zoning
R-C1
Tax Amount
$5,454.00
Tax Year
2018
Site Influences
Back Lane, Estate Property, Fenced, Landscaped, Park/Reserve, Playground Nearby, Public Transportation, Schools, Shopping Nearby, View, View Ravine
Features
Air Conditioning-Central, Deck, No Smoking Home, Skylight
