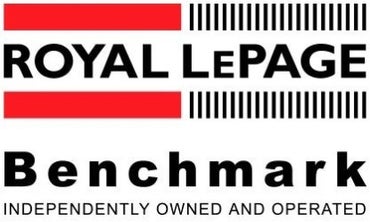This extensively upgraded home offers over 2400sq ft of finished living space backing onto green space. The kitchen is the perfect place for the family to come together with its large granite island. A few of the upgrades include soft close cabinets and drawers, ceiling height double stained cabinets and upgraded appliances. Throughout you will find 9’ ceilings, wiring for speakers inside and out, upgraded blinds and air conditioning. The upper level features 3 bedrooms, laundry room and a lofted bonus room. A master suite complete with a generous walk-in closet and en-suite with a oversized dual shower, dual sinks & full height mirrors. The basement has had framing, electrical and plumbing completed. The over-sized garage features an extended height door, loft storage and heater gas line. The exterior offers poured concrete sidewalks, an oversized back deck with pergola, BBQ gas line and hot tub. Please see the supplementary feature sheet for a full list of what this home has to offer.
Address
2607 RAVENSLEA GD SE
List Price
$549,900
Property Type
RES
Type of Dwelling
Detached
Style of Home
2 Storey
Area
Airdrie
Sub-Area
Ravenswood
Bedrooms
3
Bathrooms
3
Floor Area
2,436 Sq. Ft.
Year Built
2013
MLS® Number
C4225802
Listing Brokerage
ROYAL LEPAGE BENCHMARK
Basement Area
Finished
Postal Code
T4A 0T2
Site Influences
Backs on to Park/Green Space, Low Maintenance Landscape, Landscaped, Level, Park
