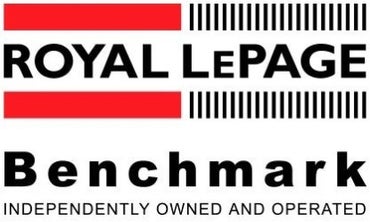Gorgeous contemporary home located in desirable Westpoint Estates. Over 4,200 sqft of finished living space backing onto green space. Bright and open main living space w/ 18’ ceilings, floor to ceiling windows & 2 sided FP shared with the formal diningroom. Kitchen features waterfall island, quartz counters, pullout pantry & Bosch appliances incl integrated fridge and 5 burner gas cook top. The master retreat offers a jetted tub, steam shower, & huge custom walk-in closet. Full laundry w/ cheater door from the master, 2 BRMS, 4 pc bath and bonus room w/ wet bar complete the upper level. A glass enclosed wine room, bar & family room this basement makes entertaining easy! Complete with 4th BRM, full bath, flex room and in-floor heating. Outside you'll find a big deck and private tile patio with pergola & privacy screen, both with dual gas lines. 3 car garage w/ epoxy flooring. Located within the Public & Catholic School Districts. See attached feature sheet for everything this home has to offer!
Address
58 WEST POINT ME SW
List Price
$1,198,000
Property Type
RES
Type of Dwelling
Detached
Style of Home
2 Storey
Area
Calgary W
Sub-Area
West Springs
Bedrooms
5
Bathrooms
4
Floor Area
2,885 Sq. Ft.
Year Built
2013
MLS® Number
C4288759
Listing Brokerage
ROYAL LEPAGE BENCHMARK
Basement Area
Finished
Postal Code
T3H 0X5
Site Influences
Backs on to Park/Green Space, Cul-De-Sac, Landscaped, Level, Near Shopping Center, Near Public Transit
