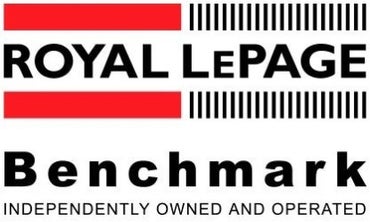**Check out the Virtual Tour!* * Beautiful custom built home in Woodbine! Rarely do properties become available on this quiet cul-de-sac steps to Fish Creek Park. Over 3600 SF of finished living space, situated on a large pie lot. The main floor of this bright and welcoming European style home features 9’ ceilings, walnut hardwood floor, large windows & extensive built-ins. The upgraded kitchen comes complete with stainless steel appliances, a new induction cooktop, pantry, granite counters and tiled floor with heated work zone. On the upper level you will find a master suite plus 3 generous sized bedrooms. The main bath includes double sinks with granite counters, and travertine tile floors. The travertine master suite provides a walk-in closet, 2 person jetted tub, tiled shower, granite counters with dual sink and heated floor along the vanity. The partial finished basement allows for future development with a roughed in bathroom and perfect space for a home gym, office or wine cellar! The finished entertainment area includes a gas fireplace, has been finished with large built-ins to accommodate A/V equipment, and has been wired for speakers. The 9' ft ceilings with steel I-beam support allow for a large open space. The backyard oasis is perfect for a relaxing evening or a garden party. The stamped concrete deck finished with full stone walls and capping leads to a lower paved patio and rock garden. Fully landscaped with exterior garden lighting, with a 7 zone in-ground sprinkler system. Over-sized attached 2 car garage has offers epoxy coated flooring and extended ceiling to accommodate optimum storage. Close to both private and public schools, Canyon Meadows Golf & all amenities. Easy access to the new ring road & Costco. Please see our attached feature sheet for a full list of what this home has to offer!
Address
228 WOODHAVEN Bay SW
List Price
$799,000
Property Type
Residential
Type of Dwelling
Detached
Area
Calgary S
Sub-Area
Woodbine
Bedrooms
4
Bathrooms
3
Floor Area
2,993 Sq. Ft.
Lot Size
10915 Sq. Ft.
Year Built
1989
MLS® Number
A1016669
Listing Brokerage
ROYAL LEPAGE BENCHMARK
Basement Area
Full, Partially Finished
Postal Code
T2W 5R4
Zoning
R-C1
Site Influences
Treed, Lawn, No Neighbours Behind, Level, Near Shopping Center, Back Yard, Underground Sprinklers, Cul-De-Sac, Pie Shaped Lot, Landscaped, Near Public Transit, Garden, Playground, Sidewalks, Street Lights, Golf, Park, Near Golf Course, Schools Nearby, Shopping Nearby
