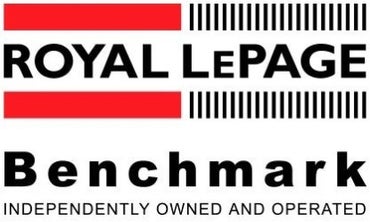NEW PRICE! **See the Virtual Tour** Fully finished WALK-OUT offering over 2700 SF of living space in desirable Auburn Bay! This home will be a short walk to the new Auburn Bay Middle School (5-9). Beat the summer heat with access to the resident only beach! This 4 bedroom home is perfect for new and mature families alike. The main floor is nice and open with large windows, recessed lighting and engineered laminate floors. Opening onto the living room with cozy gas burning fire place and dining area, this Chef's kitchen offers a large pantry, breakfast bar, island, stainless steel appliances including a gas cook top, granite counters and subway tile back splash. Convenient built-in benches, storage and 1/2 bath off the garage entry. Offering mountain views, the upper level has cork flooring throughout, a 2nd living area, den, laundry room and 2 good size bedrooms. The master suite finishes off this level with a 5 PC ensuite complete with walk-in closet and soaker tub. The basement is perfect for your teenager with a 4th bedroom, 3 PC bath and family room. Plenty of outdoor living space with a balcony off the upper den, deck off the dining area and a deck from the walk out basement complete with hot tub! Playground zone will be in place with the new school. Walking distance to Mahogany Village Market. Close to the amenities at Seton and McKenzie Towne. Steps to transit. Easy access to Deerfoot Trail & Stoney Trail.
Address
76 AUBURN GLEN Green SE
List Price
$559,000
Property Type
Residential
Type of Dwelling
Detached
Style of Home
2 Storey
Area
Calgary SE
Sub-Area
Auburn Bay
Bedrooms
4
Bathrooms
4
Floor Area
2,096 Sq. Ft.
Lot Size
3918 Sq. Ft.
Year Built
2010
MLS® Number
A1020512
Listing Brokerage
ROYAL LEPAGE BENCHMARK
Basement Area
Finished, Walk-Out To Grade
Postal Code
T3M 0M7
Zoning
R-1N
Site Influences
Back Yard, Front Yard, Lake, Landscaped, Schools Nearby, Shopping Nearby, Park, Playground, Sidewalks, Street Lights
