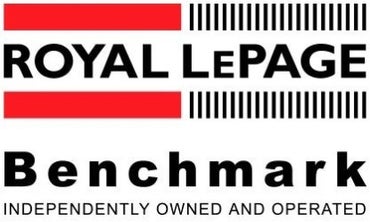Welcome to Cranston! This beautiful 3 bedroom 1530 sqft home has been well maintained and is perfect for a growing family. The open concept main floor is bright and open with large windows and a skylight reaching down from the 2nd floor. The kitchen offers stainless steel appliances, large granite island with breakfast bar and plenty of storage. A large dining area, 2 pc powder room and living room with gas fireplace complete the main floor. Follow the curved staircase to the 2nd floor, here you will find 2 bedrooms and a 4pc bath along with the private Master suite offering a walk-in closet and 5pc ensuite with soaker tub. Built-in speakers, hardwood floors, Hunter Douglas blinds, central air conditioning & granite counters are featured throughout. The unfinished basement has been roughed in and is ready for your ideas! This home has been fitted for a central vacuum. The backyard is fully fenced providing access to the oversized double drive garage. This home faces a huge park with ball diamond & playground. Walking distance to Cranston Market & Steps to Cranston Ridge Trails. Catholic and public schools within proximity. Minutes to South Health Campus & all the amenities of Seton. With easy access to Stoney & Deerfoot Trails, commuting is easy. There is also a transit stop right out the front door!
Address
362 CRANFORD Drive SE
List Price
$449,900
Property Type
Residential
Type of Dwelling
Detached
Style of Home
2 Storey
Area
Calgary SE
Sub-Area
Cranston
Bedrooms
3
Bathrooms
3
Floor Area
1,534 Sq. Ft.
Lot Size
2745 Sq. Ft.
Year Built
2012
MLS® Number
A1063952
Listing Brokerage
ROYAL LEPAGE BENCHMARK
Basement Area
Full, Unfinished
Postal Code
T3M 1N1
Zoning
R-1N
Site Influences
Back Yard, Golf, Interior Lot, Level, Schools Nearby, Shopping Nearby, Playground, Rectangular Lot
