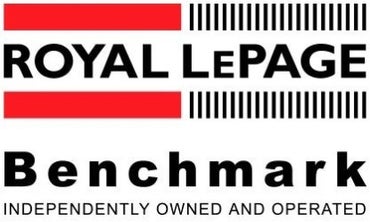**See the Virtual Tour!** Over 1,800 sqft of living space in desirable Walden. This semi-detached home is fully finished offering 3 bedrooms and 3.5 bathrooms. Well maintained this home feels like new! 9ft ceilings, large windows & neutral colours make this main floor bright and open. The modern kitchen features, quartz counter-tops, stainless steel appliances, quartz counter tops, centre island and plenty of storage. On the upper level you will find the master suite with large walk-in closet and ensuite, laundry, 2 bedrooms and a 4 pc bath. The newly finished basement is complete with a large rec room and brand new 4 pc bathroom. Central Air throughout. Zero maintenance, fully fenced back yard with private deck and BBQ gas line. Double detached garage. Irrigation system in the front yard. Commuting is easy with a bus stop steps from your front door that will take you right to Somerset LRT! Located right across the street from a park with play ground . Walking distance to all the amenities of Township & Legacy Village. Easy access to Macleod Tr South.
Address
92 Walgrove Drive SE
List Price
$409,900
Property Type
Residential
Type of Dwelling
Semi Detached (Half Duplex)
Area
Calgary S
Sub-Area
Walden
Bedrooms
3
Bathrooms
4
Floor Area
1,385 Sq. Ft.
Lot Size
2702 Sq. Ft.
Year Built
2016
MLS® Number
A1084899
Listing Brokerage
ROYAL LEPAGE BENCHMARK
Basement Area
Finished, Full
Postal Code
T2X 2H7
Zoning
R-2M
Site Influences
Back Lane, Back Yard, Low Maintenance Landscape, Schools Nearby, Shopping Nearby, Park, Playground, Sidewalks, Street Lights
