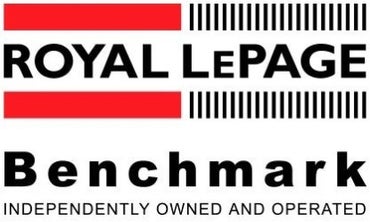Steps to the Willow Park Golf & Country Club! Over 3400 sq ft of finished living space in this beautiful Willow Park bungalow! Located on an a large treed corner lot, this 4 bedroom home is perfect for the active growing family. One of the main floor bedrooms is used as a laundry room but could easily be converted into a 5th bedroom. A home made for formal entertaining, French doors off the main foyer lead into a front sitting room and dining area off the kitchen. Open to the main floor family room with wood burning fireplace, the kitchen offers stainless steel appliances, gas stove, granite counter tops and backsplash and an island with storage and breakfast bar. The main bath has been updated to include double sinks, a jetted tub and heated floor. The master bedroom with ensuite, 2 bedrooms and hardwood floors through out complete the main level. The basement is fully finished offering a large rec room with a 2nd fireplace, wet bar, wine cellar with tasting area as well as a 4th bedroom and 3 pc bath. Central Air will ensure your families comfort all year round. This west facing backyard is low maintenance with a large patio and deck with access off the kitchen. Oversized double front drive garage with 8'5" door enough off street parking for 4. Walking distance to RT Alderman & Maple Ridge Schools. Easy access to Southland Dr and close to all amenities.
Address
660 Willow Brook Drive SE
List Price
$749,900
Property Type
Residential
Type of Dwelling
Detached
Style of Home
Bungalow
Area
Calgary S
Sub-Area
Willow Park
Bedrooms
4
Bathrooms
3
Floor Area
1,748 Sq. Ft.
Lot Size
8202 Sq. Ft.
Year Built
1966
MLS® Number
A1089001
Listing Brokerage
ROYAL LEPAGE BENCHMARK
Basement Area
Finished, Full
Postal Code
T2J 1N8
Zoning
R-C1
Site Influences
Back Lane, Back Yard, Corner Lot, Front Yard, Golf, Lawn, Low Maintenance Landscape, Landscaped, Level, Schools Nearby, Shopping Nearby, Park, Playground, Sidewalks, Street Lights, Treed
