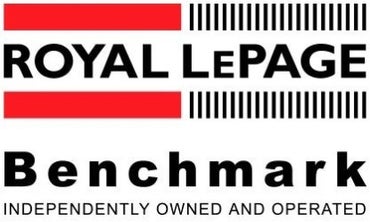Just in time for summer staycation! Enjoy over 3,300 sqft of air conditioned living space in this 3 bed 4 bath home located in the established community of Signal Hill. Opening onto the main floor living room with gas fireplace and deck access, this eat-in kitchen offers newer appliances and nice big windows with mountain views. A separate dining room, den, front sitting room and laundry room complete this level. Perfect for a mature family, the upper level contains a 4 pc bath and 3 bedrooms with walk-in closets; the master suite also includes an ensuite with soaking tub and separate shower. An entertainers dream, the basement features a full size granite wet bar with full size fridge and dishwasher. The huge rec room will accommodate a pool table and enough seating for everyone! Down the hall, take some time and enjoy the infrared sauna or steam shower. The outdoor living space features an inground pool, an outside fireplace and large Pergola for extra shade and privacy. This west facing deck offers amazing panoramic mountain views to enjoy while you hot tub or grill on the built-in barbeque. Steps to Westside Recreation Centre. Walking distance to the 69 St C-Train Station and minutes to the amenities of West Market Square. Easy access to 17th Ave SW makes for an easy downtown commute.
Address
84 Simcoe Close SW
List Price
$599,900
Property Type
Residential
Type of Dwelling
Detached
Style of Home
2 Storey
Area
Calgary W
Sub-Area
Signal Hill
Bedrooms
3
Bathrooms
4
Floor Area
2,207 Sq. Ft.
Lot Size
5124 Sq. Ft.
Year Built
2001
MLS® Number
A1113426
Listing Brokerage
ROYAL LEPAGE BENCHMARK
Basement Area
Finished, Full
Postal Code
T3H 4N3
Zoning
R-C1
Site Influences
Back Yard, Front Yard, Level, Schools Nearby, Shopping Nearby, Pool, Private, Sidewalks, Street Lights, Views
