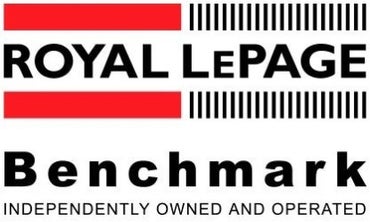Exceptional Scarboro home designed by Jeremy Sturgess. This 3,200 sq ft property was designed to take full advantage of spectacular city views and outdoor living. Unique in its design, the main living area is an open concept loft design on the upper level. The minimalist style kitchen does not overtake the space and offers integrated appliances, sleek oak cabinets, black granite countertops and large island with seating. Looking out onto the living space it is bright and open with large east facing windows and skylight. The gas fireplace is flanked by 2 large sliding doors providing access to the terrace with built in BBQ and prep counter. Enjoy the city lights and extend your time outdoors with 2 gas heaters and a gas fireplace. Large trees allow for the added feel of privacy. On the main level there is a large foyer offering built-in storage with cut-outs to showcase artwork, 3 bedrooms and a 3 pc bath. The master bedroom features a east facing window, large walk-in closet and 5 pc ensuite complete with soaker tub, walk-in shower and double vanity. Oak hardwood floors and recessed lighting can be found throughout. The walk-out basement offers a 4th bedroom, large laundry room, 3 pc bath, living area and large hobby room with built-ins. Steps from the back door settle into the Hot Spring Hot Tub! The beautiful landscaping can be appreciated finished with mature trees, manicured lawn with underground irrigation and perennial flowerbeds. Laned with a detached double heated garage. Located 5 minutes from downtown with easy access to 17th Ave SW & Crowchild Tr. Close to great schools and all amenities.
Address
1712 Suffolk Street SW
List Price
$1,549,900
Property Type
Residential
Type of Dwelling
Detached
Style of Home
2 Storey
Area
Calgary CC
Sub-Area
Scarboro/Sunalta West
Bedrooms
4
Bathrooms
3
Floor Area
2,066 Sq. Ft.
Lot Size
7653 Sq. Ft.
Year Built
2004
MLS® Number
A1119123
Listing Brokerage
ROYAL LEPAGE BENCHMARK
Basement Area
Finished, Full
Postal Code
T3C 2N2
Zoning
R-C1
Site Influences
Back Lane, Back Yard, Schools Nearby, Shopping Nearby, Park, Playground, Views
