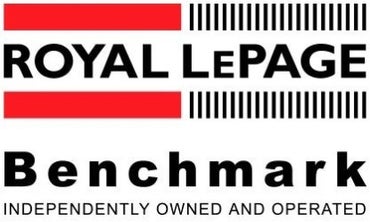Situated in desirable Mount Royal, this beautifully restored & updated home has maintained its original charm that only these character homes can. Pride of ownership is evident inside and out. This 1.5 storey, 4-bedroom, 3 bathroom home is perfect for the mature family or professional couple. Off the main foyer, across from the den, you will find the bright and inviting front sitting room featuring a gas fireplace, vaulted ceilings with skylight and built-in bookcases. Double French doors lead to the formal dining room. The updated kitchen with walk-in pantry and gas cook-top overlooks the family room with it’s beautiful, vaulted beam ceiling & gas fireplace. A pair of sliding doors provide plenty of light and views of the garden while providing access to the back deck. 2 bedrooms and a 4pc bath with clawfoot tub finish off this level. Hardwood floors, crown moulding & built-ins throughout. Privacy is key with the master suite being the only area on the upper level with 3 pc ensuite and large walk-in closet/dressing room complete with built in shelving, large mirror & make-up table. With direct access to the garage, the lower level is fully finished offering an additional bedroom, work area with built-in desk, laundry area, den and 3 pc bath with large sauna & shower. Your own personal oasis awaits! Have your coffee on the covered front porch or entertain on the large back deck. Beautifully landscaped with mature trees, manicured lawns and gardens, and underground sprinkler system. The drive under heated double garage can accommodate a 3rd car parked tandem. Perfect for storing your summer vehicle! Includes 2 street parking permits. Walking distance to Downtown and all the amenities and restaurants of 17th Ave SW.
Address
1912 11 Street SW
List Price
$999,900
Property Type
Residential
Type of Dwelling
Detached
Style of Home
1 and Half Storey
Area
Calgary CC
Sub-Area
Upper Mount Royal
Bedrooms
4
Bathrooms
3
Floor Area
1,910 Sq. Ft.
Lot Size
6501 Sq. Ft.
Year Built
1919
MLS® Number
A1137528
Listing Brokerage
ROYAL LEPAGE BENCHMARK
Basement Area
Separate/Exterior Entry, Finished, Full
Postal Code
T2T 3L8
Zoning
DC (pre 1P2007)
Site Influences
Back Lane, Back Yard, Front Yard, Garden, Landscaped, Many Trees, Schools Nearby, Shopping Nearby, Park, Rectangular Lot, Sidewalks, Street Lights, Underground Sprinklers
