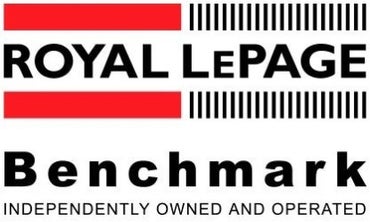Perfectly situated in the the sought after neighbourhood of Scarboro! This 1.5 Storey, 1911 craftsman style home offers 4 bedrooms, 2 full bathrooms and over 2,700 sq ft of finished living space. This house has gone through updates over the years while still maintaining it’s original charm including curved archways, wainscotting and exposed brick features. The main floor offers a traditional floor plan with living/sitting room featuring large windows overlooking a park, and a gas fireplace at the front that leads to a dedicated dining room with direct kitchen access. Working from home is easy with a private office off the front foyer. Enjoy your morning coffee on the extra large, covered, east facing, tree sheltered front porch. The kitchen has been updated to include a large butcher block island, custom cabinets, and large pantry. The breakfast nook offers the perfect location for a coffee bar with original refinished cabinets. The primary bedroom with atrium is located on the main floor, large enough for a king-sized bed and walk-in closet and chute to the laundry room in the basement. The upper level accommodates 3 nice sized bedrooms & a large linen closet. Also on this level is the main bathroom featuring heated floors, walk-in rainfall shower and an opening skylight. The basement has a large family room with bar, elevated play area, hobby room with work bench and a den. Off the back door direct access to the double detached garage with back lane access. This west facing sunny backyard is mature and has been recently landscaped. Close to all the amenities, restaurants and shoppes of 17 Ave SW. Walking distance to downtown and easy access to the Westbrook LRT Station. Minutes to SAIT, MRU, U of C and the Foothills Medical Centre. Young families will love the proximity to Sunalta School and the Scarboro Off Leash Park.
Address
1409 Shelbourne Street SW
List Price
$895,000
Property Type
Residential
Type of Dwelling
Detached
Style of Home
1 and Half Storey
Area
Calgary CC
Sub-Area
Scarboro
Bedrooms
4
Bathrooms
2
Floor Area
2,184 Sq. Ft.
Lot Size
6275 Sq. Ft.
Year Built
1911
MLS® Number
A2023482
Listing Brokerage
ROYAL LEPAGE BENCHMARK
Basement Area
Finished, Full
Postal Code
T3C 2L1
Zoning
R-C1
Site Influences
Back Lane, Back Yard, Front Yard, Irregular Lot, Lawn, Landscaped, Level, Other, Park, Playground, Treed
