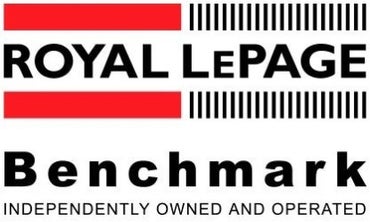Gorgeous fully renovated home in the sought after community of Scarboro! Ideal for a growing family with over 3,300 sq ft of living space situated on a massive 75' x 125' corner lot. Taken to the studs this 4-bedroom, 3-bathroom home underwent a massive $300,000 renovation. The main floor offers an open plan in the main living area. The well-appointed kitchen re-model included quartz counter tops, new cabinetry and stainless-steel appliances. The large island and breakfast bar open into the dining area and overlooks the large living room with gas fireplace complete with a bookshelf mantle. The original single detached garage was converted into the primary suite offering its own deck with sauna access, a 5 pc ensuite that includes a large soaker tub and walk-in shower and a dressing area with a pair of built in closets. Completing this main level are 2 good sized bedrooms a 4pc bath and laundry closet. Throughout you will find refinished original hardwood floors and recessed lighting. The basement offers big windows and tons of natural light! A large rec room with pass through to a wet bar is the perfect space for entertaining. There is a 2nd 4pc bath and a 4th bedroom on this level perfect for your older kids or live in nanny. No space in this home has gone unutilized! Also in the basement are 2 large cold storage areas, a storage room perfect for a workshop and a large utility room with a 2nd laundry room. The backyard has been fully landscaped and is the perfect space for outdoor living! Enjoy the sunny south facing deck with built-in speakers, benches and flower boxes or take a steam in the barrel sauna on chilly nights. Oversized 24'x24' detached garage with alley access. Centrally located and minutes all amenities and downtown. Walking distance to Westbrook LRT, 17th Ave SW and Killarney Pool. See photos for a comprehensive list of updates!
Address
2411 15 Avenue SW
List Price
$1,379,900
Property Type
Residential
Type of Dwelling
Detached
Style of Home
Bungalow
Area
Calgary CC
Sub-Area
Scarboro/Sunalta West
Bedrooms
4
Bathrooms
3
Floor Area
2,055 Sq. Ft.
Lot Size
9364 Sq. Ft.
Year Built
1954
MLS® Number
A2076644
Listing Brokerage
ROYAL LEPAGE BENCHMARK
Basement Area
Finished, Full
Postal Code
T3C 0Y5
Zoning
R-C1
Site Influences
Back Lane, Back Yard, Corner Lot, Front Yard, Lawn, Level, Schools Nearby, Shopping Nearby, Park, Walking/Bike Paths, Playground, Pool, Rectangular Lot, Sidewalks, Street Lights, Tennis Court(s), Treed
